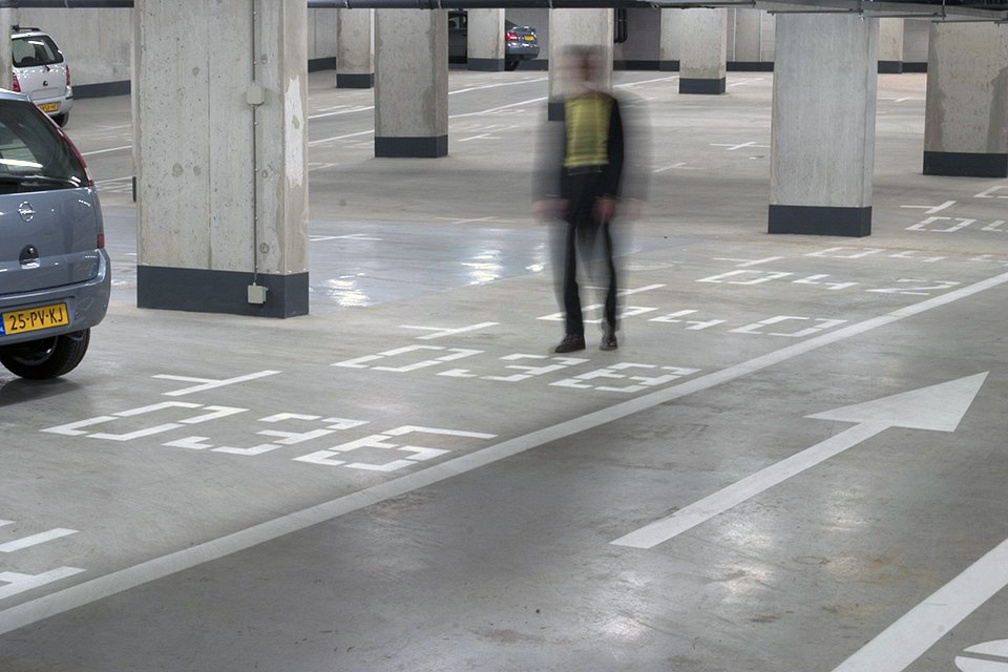nimitz


Mullerpier
January 2005 – Floor markings for Parking beneath Housing project in Rotterdam (NL). The size, scale and the efficiency of the deck of an aircraft carrier are references for the design of the floor. The driving routes are optically reduced to leave wider pedestrian friendly routes. A subtle network of columns and marker dots define the proportions of a parking space, oversize numbers mark privately owned places. (photos by van Bergen Kolpa Architects) In collaboration with Lofvers van Bergen Kolpa (architects) .